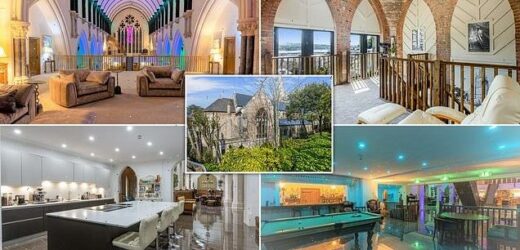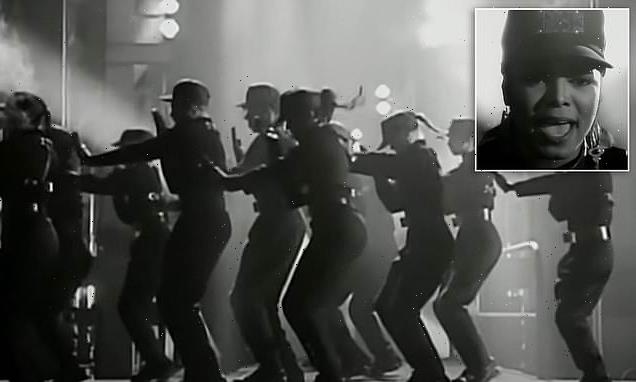What a religious conversion! Former Victorian gothic church is transformed into stunning £3.7million family home complete with bar and snooker room
- A former Victorian Gothic church has been transformed into a stunning £3.7million family home in Torquay
- The five-bedroom property is a stone’s throw from the harbour, with its tower looking out over the area
- The Grade II-listed property has been resurrected from a neglected past as a deconsecrated church
- The property is set behind electric gates giving secure parking and access to a sun terrace and private garden
A former Victorian Gothic church has undergone its own religious conversion after being transformed into a stunning £3.7million family home complete with a bar and snooker room.
The Grade II-listed property has been resurrected from a neglected past as a deconsecrated church-cum-play centre for children into a four-storey home that could be the answer to someone’s property prayers.
The unique Trinity House is located just moments from Torquay harbourside, the heart of the English Riviera on the South Devon Coast.
Striking photos show sofas dotted around the vast building where the congregation once sat and even a bar and snooker room where the altar once stood.
The property is set behind electric gates giving secure parking and access to a sun terrace and private woodland garden area.
Retaining the grandeur of its ecclesiastical past, much of the open-plan living space is contained within the nave area.
The former Victorian Gothic church has been transformed into a five-bedroom property with views across Torquay
Striking photos show sofas dotted around the vast building, with one lounge space elevated above where the congregation once sat
Colourful lights in blue, green and purple light up the bar area and snooker room on the ground floor
The modern kitchen was made by British company Masterclass, and comes replete with state-of-the-art appliances
The stunning Victorian church sits just moments from Torquay harbourside, the heart of the English Riviera on the South Devon Coast
This has been enhanced by symmetrical staircases that rise majestically to the first-floor areas.
On the market with John Couch The Estate Agent, the new owners will need to fork out at least £3.7million to call it their own.
John Couch said: ‘It’s a nice party house if you’ve got that many friends.
‘It’s quite something. You’ve got to take your hat off to someone that will have the nerve to go ahead [and renovate it]. It’s a wonderful place.
‘I must admit when my colleague and I went in, even we as old, established agents just went “wow”.’
A large dining table sits in front of traditionally-shaped metal pipes from the outside of an organ
The vast space has been detailed with wooden-panelling and white walls to reflect the light from the church windows
A wooden staircase leads to the first floor and opens out into an expansive landing that leads to the property’s many rooms
Spectacular stained glass windows sit in place, reflecting colourful patterns into the property as the sun shines through them
A wooden staircase leads to the first floor, with a sitting area nestled behind it, with a bookcase lining the far wall
Modern sofas fill an elevated living room that is surrounded in the historic architecture of the church
Owners can enjoy five bedrooms, three on the ground floor, with three bathrooms, two being ensuite.
The principal bedroom occupies the original vestry and has access to the outside.
The bathrooms feature Porcelanosa wall and floor tiles and most have free-standing baths and walk-in showers.
Foodies can enjoy the bespoke kitchen, made by British company Masterclass, which comes replete with state-of-the-art appliances, clever storage and a feature island.
From here there is access to a vestibule and an exterior door leading to the north side.
And there’s also a cosy wood-panelled sitting room, with a William Morris-style interior window and access to the woodland garden.
From the central nave two identical staircases rise to the first floor, one to the north end and one to the south.
The north end mezzanine area provides space for a large living area and there are two individual bedroom suites in the east and west wings.
At first floor level at the west end is a large gallery area fronted by a spectacular stained-glass window.
A further staircase leads to an original arched door hiding a ‘secret staircase’ that leads to the church tower.
The first level of the tower is currently used as a study and through a brick arch there is a stone spiral staircase that returns to the ground level with a door to the outside.
The ground floor can be illuminated with blue, pink and green lights to create a spectacular atmosphere in the property
The modern kitchen is accessed off the central area on the ground floor, with the arched doorway on the left leading to a boot room
In more normal lighting, the central area of the ground floor opens out to the bar and kitchen at the back, and living spaces via the wooden staircases
The intricate stained glass windows illuminate this part of the property, casting a pattern on the floor. The staircase leads to the building’s tower
Entry to Trinity House is gained through a historic stone archway that opens into the former Victorian church
The top floor of the tower provides a heavenly place to enjoy the spectacular views over the harbour and beyond
A wooden staircase rises to the second floor, which is currently used as a snug and has an exposed wood ceiling, stonework walls and glorious views towards the harbour.
The top floor of the tower provides a heavenly place to relax and enjoy the spectacular views over the harbour and beyond.
Built from locally-quarried stone the original structure of the Victorian church remains intact with the Welsh slate roof being completely reconstructed to include extensive sound and heat insulation.
The whole interior has been comprehensively refurbished with much of the work completed by master craftsmen including the restorers who worked on the stained glass of Exeter Cathedral.
The church is not on consecrated ground but there are three original memorial plaques retained within the nave.
The extensive living space is now heated via four air-source heat pumps to underfloor heating with individual room thermostats. It also features an electric car charging point.
The property has a long driveway that has been landscaped with palm trees and a water fountain towards the building
The private residence has a gated entrance, with the property’s name emblazoned in the impressive metalwork
The £3.7million home looks out over Torquay harbour, with expansive views of the local area and waterside
The building’s spire just out across the local landscape, making it an impressive landmark at the coastal town
The floor plan of the property details three ground-floor bedrooms with two addition rooms on the first floor
Source: Read Full Article
























