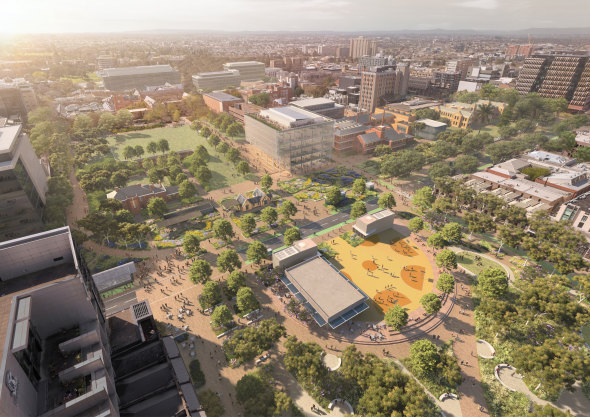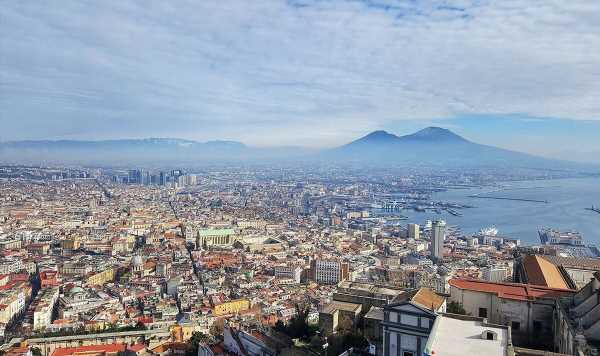Save articles for later
Add articles to your saved list and come back to them any time.
Key points
- Melbourne University has unveiled a new vision to transform its Parkville campus
- Under the plan, several of the university’s landmark buildings would be torn down
- The John Medley Building, opened in 1971 and currently a gateway to the university, is one of the buildings proposed to be demolished
- All heritage-listed structures would remain
- The proposal will be completed by 2040 and will create more than 22,000 square metres of green space
Melbourne University will become more open to the public under a major proposal to demolish six buildings at the Parkville campus to make way for 22,000 square metres of green space.
Under the plan, several of the university’s landmark buildings would be torn down – including the John Medley Building, the Medical Building and the Howard Florey Building – by 2040. All heritage-listed structures would remain.
The university is one of the Melbourne cityscape’s most prominent institutions. The uncosted master plan aims to turn its traditionally inward-facing architecture into a space to be used by the entire community.
University of Melbourne Vice-Chancellor Duncan Maskell said the plan reflected the university’s long-term strategic, academic and research ambitions.
“What is considered fit for purpose in the future will be vastly different from what we have today,” he said.
“At the heart of this vision is an aspiration to open up the university’s campuses, to make them more accessible for our staff and students and to transform them into shared places that are more welcoming for all communities.”
Martin Brennan, vice president of the Carlton Residents Association, said Melbourne University had historically been distant and unengaged with the local community.
But he said developments including the new Metro Tunnel Parkville station meant the latest blueprint felt different.
“I think it’s a bit like a building that’s been closed off and someone’s taken a jackhammer … and started pelting at the walls and broken through.”
“Planners have now recognised that if you’ve got these openings, you should extend that into the rest of the precinct.”
Brennan said the association was yet to discuss the buildings slated to be demolished, but said he was interested in what facilities the community could share with the university and how residents could add value to the student experience. He also wanted to see more thoroughfares opened around the university’s colleges.
“I think the days of seeing universities as isolated and separate … I think it’s pretty debunked as an academic, pedagogical experience.”
Parkville Association president Rob Moore also liked the idea of more green space and a greater sense of community. But he said he had asked for reassurance that Grattan Street would remain open to traffic.
The six buildings proposed to be demolished in the plan are: the John Medley Building on Grattan Street; the 757 Building on the corner of Swanston and Grattan streets; the Medical Building on Grattan Street; the Brownless Library on Grattan Street; the Howard Florey Building on Royal Parade; and the Old Microbiology Building on Royal Parade.
University of Melbourne was founded in Parkville in 1853 with four buildings. It’s now one of Australia’s wealthiest and highest-ranked universities, with seven campuses and more than 52,000 students.
The John Medley Building was designed by Sir Roy Grounds, the architect of the Arts Centre, but the Royal Historical Society of Victoria does not consider it one of his significant buildings.
Charles Sowerwine, chair of the society’s heritage committee, said the initial design envisaged two bluestone-cladded towers creating a ceremonial entry to the university. This was abandoned in the face of bureaucratic obstacles, leaving a “rather pedestrian” building.
Sowerwine, who is also an Emeritus Professor of History at the University of Melbourne, said universities should set a high standard for buildings to encourage greater attention to architecture in the wider community.
He agreed universities should be a space for the community and said the Parkville campus needed to “open up visually” to create inviting spaces for students and visitors.
The master planning process will continue into next year, when the university will begin to scope out finer details including planning, costs and funding. Projects will be funded through the university’s capital works program. The plan still needs to go through the development approvals process.
Get the day’s breaking news, entertainment ideas and a long read to enjoy. Sign up to receive our Evening Edition newsletter here.
Most Viewed in National
From our partners
Source: Read Full Article


