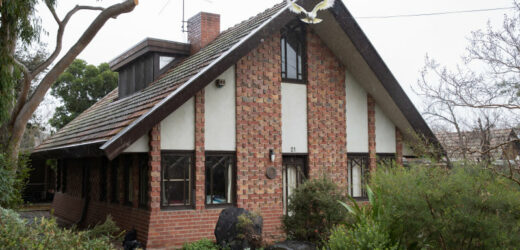Save articles for later
Add articles to your saved list and come back to them any time.
When Murray Griffin’s grandparents moved into the Lippincott House – a historic home built in 1917 in Eaglemont – some visitors would howl with laughter at the number of windows.
“I don’t think people would have that kind of reaction now but early on in the house’s history it was almost startlingly different,” Griffin says.
What the visitors probably didn’t realise was that the home was co-designed by Walter Burley Griffin, the American architect best known for designing Canberra.
Murray Griffin at the Lippincott House.Credit: Simon Schluter
For the first time, the Lippincott House will be part of this year’s Open House Melbourne weekend, where the public is invited behind the closed doors of some of the city’s most fascinating private homes.
The Lippincott House is an example of the revolutionary Prairie style school of arts and crafts architecture, which emerged in Chicago from the work of architects including Frank Lloyd Wright and Louis Sullivan, and emphasised nature, craftsmanship and simplicity.
“We’ve got photos of this house sitting in basically paddocks and it’s incredibly bold,” Griffin says. “It’s not a mansion by any means. And it’s not ornate, but it’s brilliant and innovative design. It’s a house you are struck by, there’s no doubt about that.”
The Lippincott House was built in 1917.Credit: Simon Schluter
The Lippincott House is located in the Glenard Estate, a residential estate of 120 lots designed by Walter Burley Griffin and his wife, architect Marion Mahony Griffin, in 1915. (The Griffins later lived next door in a tiny open-plan home called Pholiota.) The entire estate is listed on the Victorian Heritage Register.
Lippincott House was co-designed by architect Roy Lippincott, who had assisted Griffin with his prize-winning designs for Canberra and moved with him from Chicago to Australia, as well as Marion Mahony Griffin.
Steven Barlow, a member of the Walter Burley Griffin Society who will give guided tours of the Lippincott House on July 29-30, says it was one of the first modern houses in Australia.
“It was based on geometry and textures and abstract things like that,” Barlow says.
The two-storey house has a band of windows running almost the entire length of the house, a soaring roof line, which is dramatically echoed in the living room fireplace, and walls with patterned brick columns.
“I think it’s also important because it’s a little house and that’s the sort of thing that Griffin personally liked – small houses in lots of nature,” Barlow says. “It was a bit of a template for how he thought people should live, I think.”
Griffin’s grandparents, artist Murray Griffin and his wife Norrie Hinemoa moved into the house in 1939 and it has been in the family ever since. The couple knew Walter and Marion but were not related.
“At my grandmother’s behest there is a plaque on a small grassy roundabout in front of (the house) that simply reads: ‘Walter Burley Griffin lived in Glenard Drive. He planned this subdivision. For this we are grateful’,” Griffin says.
The Lippincott House has a band of windows running almost the entire length of the house.Credit: Simon Schluter
The Griffin family decided to open the house to the public this year because it had been an important part of their lives for so long.
“We wanted to honour it, we think it’s special and we think that other people will see that as well. We wanted the chance to share that with them.”
The Lippincott House will be one of 12 Melbourne homes open for private tours.
Others include Gantry House, a modern cottage for a family of five and two dogs with a focus on sustainability, and Blackburn North Passive House, a renovation that transformed a leaky 1950s weatherboard home into an energy-efficient home.
Gantry House will be open to the public on July 29-30.
Open House Melbourne executive director Tania Davidge said a focus of this year’s Open House Melbourne was on how good design can help Melbourne meet the challenges of a growing city with a projected population of eight million by 2050.
“Obviously we’re at quite a crisis in terms of providing housing, I don’t think it’s ever been more in the news or more prevalent,” Davidge says.
“We do have some really interesting models of innovative housing.”
The program includes tours of residential developer Assemble’s apartment complex in Kensington, where residents rent for up to five years with the option of buying for a fixed price at the end of the lease, Nightingale apartments and Markham Avenue, one of the first social housing projects under Victoria’s Big Housing Build.
Other program highlights include tours of Footscray Market, the new Preston tram depot, the soon-to-be completed interior of the Holocaust Museum, the Sts Peter and Paul Cathedral, the Ukrainian Catholic Church in North Melbourne, and a walking tour of flats in St Kilda.
For the full program go to www.openhousemelbourne.org
In need of some good news? The Greater Good newsletter delivers stories to your inbox to brighten your outlook. Sign up here.
Most Viewed in National
From our partners
Source: Read Full Article






