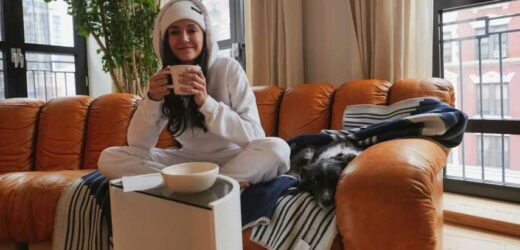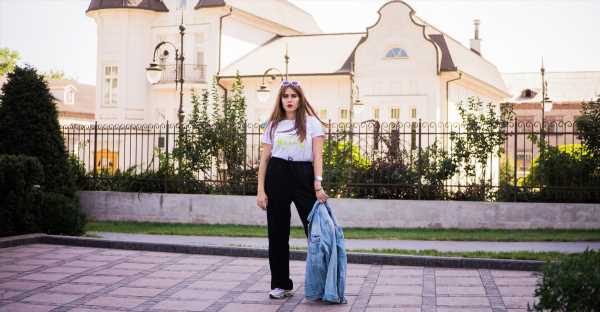A talented actress and model, Nina Dobrev has made a name for herself in the entertainment industry with her captivating performances in popular television shows and movies. Best known for her roles in The Perks of Being a Wallflower, The Vampire Diaries, and Degrassi: The Next Generation, Dobrev has amassed a net worth of approximately $11 million. Dobrev has invested in a stunning 1920’s Spanish-style home in West Hollywood, California. This beautiful residence reflects her European roots and showcases her impeccable interior design taste and appreciation for architectural history.
Nina Dobrev’s four-bedroom luxury abode is no less than paradise, boasting chic interiors, attention-to-detail modifications, and an exclusive location fit for a Hollywood A-lister.
A Fusion Of European Elegance And Californian Charm
Nestled in the heart of West Hollywood, Dobrev’s home is a perfect blend of old-world charm and modern sophistication. The previously mustard yellow exterior, reminiscent of traditional Spanish-style architecture, is complemented by the carefully preserved late-1920s design elements and contemporary touches that make this house a true reflection of Dobrev’s personality and style.
The pandemic catalyzed Dobrev’s home revamp, as she spent more time at home than ever. The first order of business was painting the entire exterior of the house herself, transforming the mustard-yellow façade into a fresh matte white, according to Showbiz Cheatsheet. With the help of Charlie Barstein Interiors, Dobrev embarked on a journey to create a functional and stylish space, reflecting her love for color and European influences.
RELATED: A Look At Jeremy Renner’s Career In Hollywood
Upon entering Nina Dobrev’s home, one is immediately struck by the harmonious blend of European elegance and California cool. The actress, who is of Bulgarian descent and spent part of her childhood in the south of France, has skillfully incorporated her European heritage into the design of her West Hollywood residence. The airy atmosphere, sleek brass details, and locally-sourced art and furniture create a sense of California cool, while the late-1920s Spanish-style architecture pays homage to the home’s historical roots.
The living room, with its high ceilings and exposed wooden beams, exudes a sense of grandeur and warmth. A large, plush sofa invites guests to relax and unwind, while the fireplace is a focal point for cozy gatherings. The room is adorned with an eclectic mix of artwork and decorative pieces, reflecting Dobrev’s personal style and love for travel. With its elegant chandelier and vintage-inspired table, the dining area provides the perfect setting for intimate dinner parties and lively conversations.
A Culinary Enthusiast’s Heaven
The heart of Dobrev’s home is undoubtedly the kitchen, which underwent the most significant transformation. Barstein’s challenge was to create a space that was both beautiful and functional, reminiscent of a European country cooking area. The result is a stunning kitchen with olive green cabinets, textured terra-cotta floors, vintage tiles imported from Italy, and a retro-looking Ilve range.
The most substantial change in the kitchen was removing a wall that had been part of the original 1929 architecture. This opened up the space, allowing for a more inviting and functional area for Dobrev to cook and entertain. The countertops were replaced with a butcher’s block and durable Dolomite slabs, ensuring the kitchen was ready for family, friends, and pets. The kitchen was fitted with state-of-the-art technology, including a hands-free fridge that can be opened with just the click of a button, as per E-News. The kitchen is a dream for any culinary enthusiast, boasting a cutting-edge stove, ample counter space, and a spice rack that Dobrev affectionately calls ‘very adult Nina.’
As Dobrev’s desire to cook and host grew, so did the need for a dining space to accommodate her guests. Barstein sourced a stunning camel-colored oak dining table from local artisan Josh Jackson of Arbor Exchange, discovered through Instagram as reported by AD. This beautiful piece is the perfect centerpiece for the dining room, inviting guests to gather and enjoy Dobrev’s culinary creations.
A Sanctuary For Relaxation And Rejuvenation
The primary suite in Dobrev’s home is a true sanctuary for relaxation and rejuvenation. The spacious bedroom features a cozy sitting area, perfect for curling up with a good book or enjoying a quiet moment of reflection. The en-suite bathroom, complete with a luxurious soaking tub and a walk-in shower, offers a spa-like experience within the comfort of her own home. The suite’s pièce de résistance, however, is the private balcony that overlooks the lush backyard, providing a serene escape from the hustle and bustle of Hollywood life.
The bedroom’s design is a harmonious blend of comfort and sophistication, with a neutral color palette, plush textiles, and carefully curated artwork. The backboard of Nina Dobrev’s bed is black, complemented with a white duvet, according to The Things. The custom-built walk-in closet offers ample storage for Dobrev’s extensive wardrobe, while the vanity area provides a dedicated space for her beauty routine. The en-suite bathroom’s marble surfaces and gold accents exude luxury and indulgence, making it the perfect retreat after a long day on set.
Nina Dobrev’s 1920s Spanish-style home reflects her refined taste and appreciation for architectural history. The seamless fusion of European elegance and California cool, coupled with the thoughtful preservation of the residence’s original design elements, creates a living space that is both sophisticated and inviting. From the open-concept kitchen to the tranquil primary suite, Dobrev’s home truly reflects her personality and style, offering a glimpse into the life of one of Hollywood’s most beloved actresses.
READ NEXT: The Net Worth Of The Cast Of Classic Rom-Com ‘Love Actually’, Ranked
Sources: The Things, E-News, AD, Showbiz Cheatsheet
Source: Read Full Article


