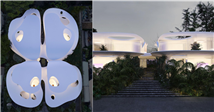A Greek mansion just went on sale, and a few of the homes distinct features have the internet buzzing. The futuristic estate sits atop the charming Vouliagmeni coastline, where there are no walls to stop the breeze —and designers built the one-of-a-kind home to resemble a giant butterfly.
The home’s unique shape is a real attention grabber. The stunning white mansion has earned the moniker “Butterfly House” because the space features wings and oval-shaped holes in the ceiling to match a butterfly’s unique patterns.
“It is inspired by the shape of the butterfly so as to ensure shading and complete privacy at the same time,” the listing notes.
The massive home spans over 5,300 square feet across three levels and features a stunning all-white design that radiates affluence. The highlight of the main level is the meticulously designed open floorplan, and the space is completely absent of any walls —except those surrounding the elevator.
Artificial lakes and floating paths surround the property, and the residence features natural greenery to provide a pop of color, with live plants shrouding the entrance stairway to offer optimal privacy.
RELATED: Inside Howard Stern’s $52 Million Florida Mansion
Upstairs, the opulent bedrooms feature a private closet area, a mirror-style headboard and centerpiece, as well as large windows for natural light. The home embraces minimalist furniture, which is sparsely placed to enhance the open floorplan.
A walk-in closet and a veranda that provides a jacuzzi are among the amenities located in the main bedroom, while three additional bedrooms for guests sit on the lowest level.
Below the ground floor, residents will encounter a home theater; other features include a maid’s room, laundry room, and four closed parking spaces.
Located in one of the area’s most affluent suburbs, the minimalist mansion sits just a stone’s through from the lively city center. The property is still under construction and will be ready for the lucky buyer to enjoy by the end of the year.
Minimalist mansions have exploded in popularity, as seen with Kim Kardashian’s $50 million “minimalist monastery” home that her ex-husband Kanye West designed with the help of renowned architect Axel Vervoordt. The two worked for six years on the vision that Kanye had envisioned for the property.
Source: New York Post, Mirror
Source: Read Full Article


