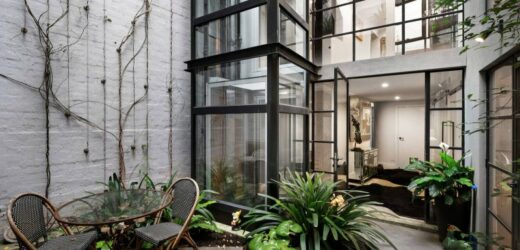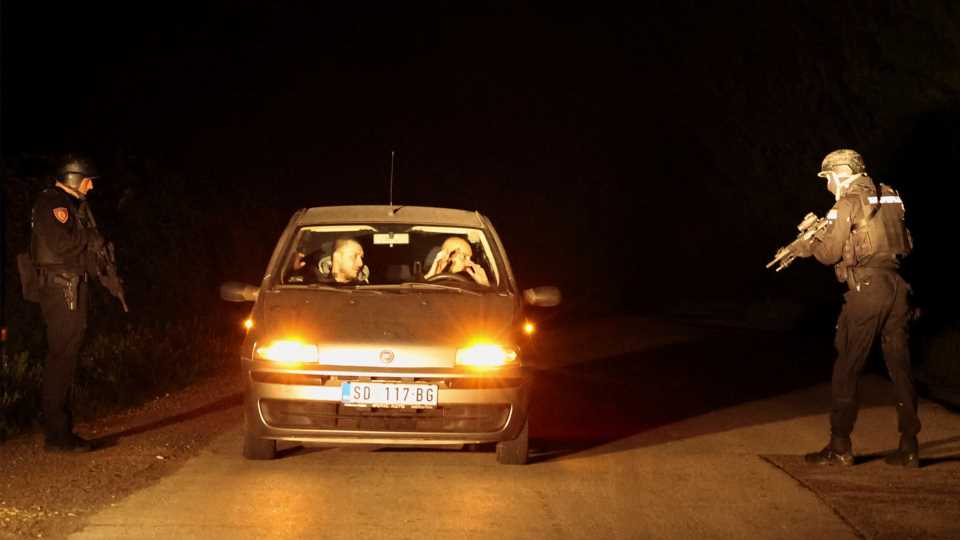Save articles for later
Add articles to your saved list and come back to them any time.
Key points
- A spacious Donvale home features handsome brickwork.
- A Brighton East renovation has a plunge pool and spa.
- A South Yarra cottage comes with light wells and a crisp kitchen.
Property listings
House hunters in Melbourne have a bit to choose from. Here is a sample of what’s on offer.
9 Pisces Court, Donvale
There’s abundant space for a big family, guests, entertaining on a large scale, and as much covered parking as a car collector could want at this sprawling 4270-square-metre property. There’s even enough level ground to consider putting in a pool and a tennis court to complete the picture for this distinctive residence featuring handsome brickwork, a multi-gable roof and lancet windows.
5 Walstab Street, Brighton East
The meticulous renovation and sophisticated extension was inspired by the vendor’s dream to have a pool hugged by the living and dining zone. The design required a five-metre picture window and “a lot of structural engineering”, she says. “It’s customised as a plunge pool at one end and a step with spa at the other end.” Art deco character at the front segues into stunning modern interiors by Peronel Kennedy.
67 Hope Street, South Yarra
Hopes and dreams of a renovated single-level Victorian cottage are well met at this turnkey beauty in a prized one-way street between the Royal Botanic Gardens and Fawkner Park. “The Domain precinct is its own little universe and extremely tightly held,” the agent says. The rebuild in 2015 added light wells, a crisp white kitchen and full-width living room extending to a bluestone patio.
28 Green Street, Northcote
Elements of passive-solar design, mid-century personality and architectural detail deliver a contemporary single-level home offering generous spaces at this private cul-de-sac property in Westgarth. “Its high-end design, all about the glass for the natural light and the garden,” the agent says. Warm timbers balance with easy-care polished concrete. A wine room, underground water tanks and secluded deck are features.
34 York Street, Prahran
“It’s a little bit quirky,” says the agent selling this weatherboard home in one of Prahran’s snug residential back streets – all in a good way. He says it is rare for a free-standing Victorian home on compact land around here to be two-storey and include two bathrooms and two courtyards – one via French doors off the front living room and another off the kitchen.
102/896 Nicholson Street, Fitzroy North
Sustainable living is a focus of this Mills Gorman-designed pad, as shown by its facade of double-glazing in black steel frames between the living area and full-width balcony. A second balcony off the main bedroom assists natural light and ventilation. It’s the largest of the block’s 11 apartments by a developer who specialises in inner-north boutique builds and chooses to live at this address.
2a Barnett Street, Hampton
“The vendor’s 29 years here is a good testament,” says the agent handling the sale of this single-level home, the front one of two enjoying a quiet bayside street. It’s free-standing in an established garden that has a paved courtyard to one side, French doors from the dining room to a deck and a front lawn secured by automatic gates.
6-8 Fitzgerald Street, Balwyn
Ticking all the family-friendly boxes, this spacious house combines contemporary interiors with period touches. Choose from several living areas, including a sunny family room with marble kitchen and Falcon stove. The upstairs main bedroom boasts views of the Dandenong Ranges. The kids will love the tennis court and pool. “It’s on a superb allotment,” the agent says.
8 Penny Lane, South Yarra
Hidden away on a lane, this glamorous townhouse will appeal to design fans. The five-level home, designed by Daryl Jackson, channels New York vibes. A dramatic glass-framed lift is part of a central atrium. Facing north, the second-floor living zone is the perfect family meeting place. The showstopper is the rooftop terrace with second kitchen and city views.
82 Sackville Street, Collingwood
A lot of thought has gone into the details of this pitch-perfect sanctuary. Designed by Ha Architecture, the north-facing family room includes a stylish kitchen, dining space and living area that opens to a covered patio, softened by a mature garden. It’s luxe sustainability at its best. “It’s not just a house, it’s a home,” the agent says.
This article was originally published by Domain.com.au. Reproduced with permission.
Most Viewed in Property
Source: Read Full Article


